RHEA RAJ

COMPUTER APPLICATIONS
(ARC60604)
The module introduces essential skills of communicating design through the aid of relevant up to date computer software.
Project 1: Building Modelling and Documentation
In this task, we were assigned to model a simple house on Revit and produce drawings, such as floorplans, elevations, etc.

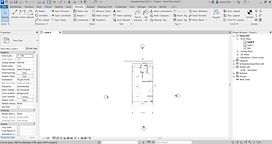
I started by scaling the ground floorplan into Revit.

I created the Level for the first floor.

I scaled the first floor plan and and added doors, walls, and curtain walls.

I added grid lines, floor, doors and walls. Also added two curtain walls.

Then, I adjusted the height of all the wals. Then, the ground floor was complete.

I traced the floor for the first floor.

Then, the first floor is complete.
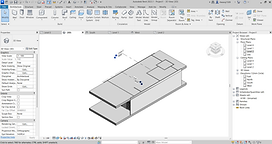
Thus, the first floor was created.

I traced the roof plan on the first floor. I also added the necessary slope angles.
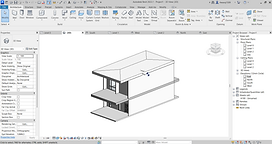
The model is complete.
Project 2: Architectural Visualization
In this task, we were assigned to render the house that we had used in Project 1.
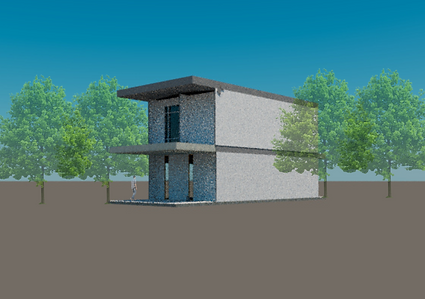

I start by adding the light system into the ceiling plan in Revit.

I adjust the height of the camera to eye level.
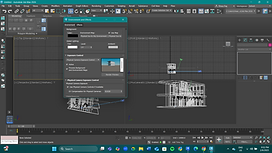
I adjust the settings until I'm satisfied with the draft render.

I adjust the camera and reference point height to eye level.

Then, I saved my Revit file and uploaded it into 3DS Max.

I adjust the reference point to eye level.

Then, I click the render and save the image.

Once I am satisfied with the interior perspective, I start to render.

I added a camera to capture the outside view of the house.
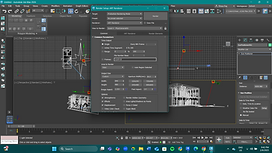
Then I adjust the render settings.

Next, I place a camera to capture the interior of the house.

I click render and save the image.